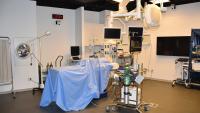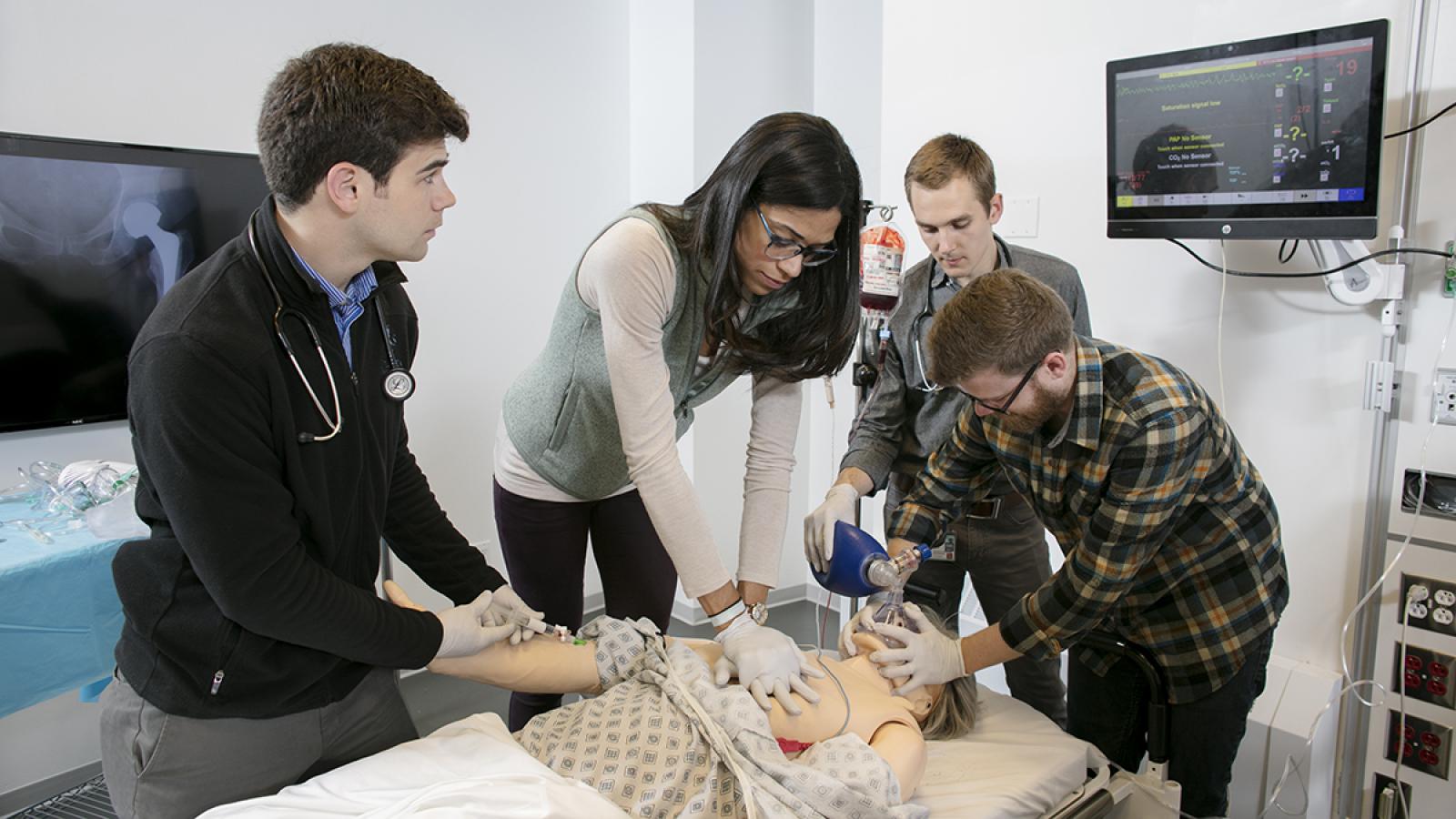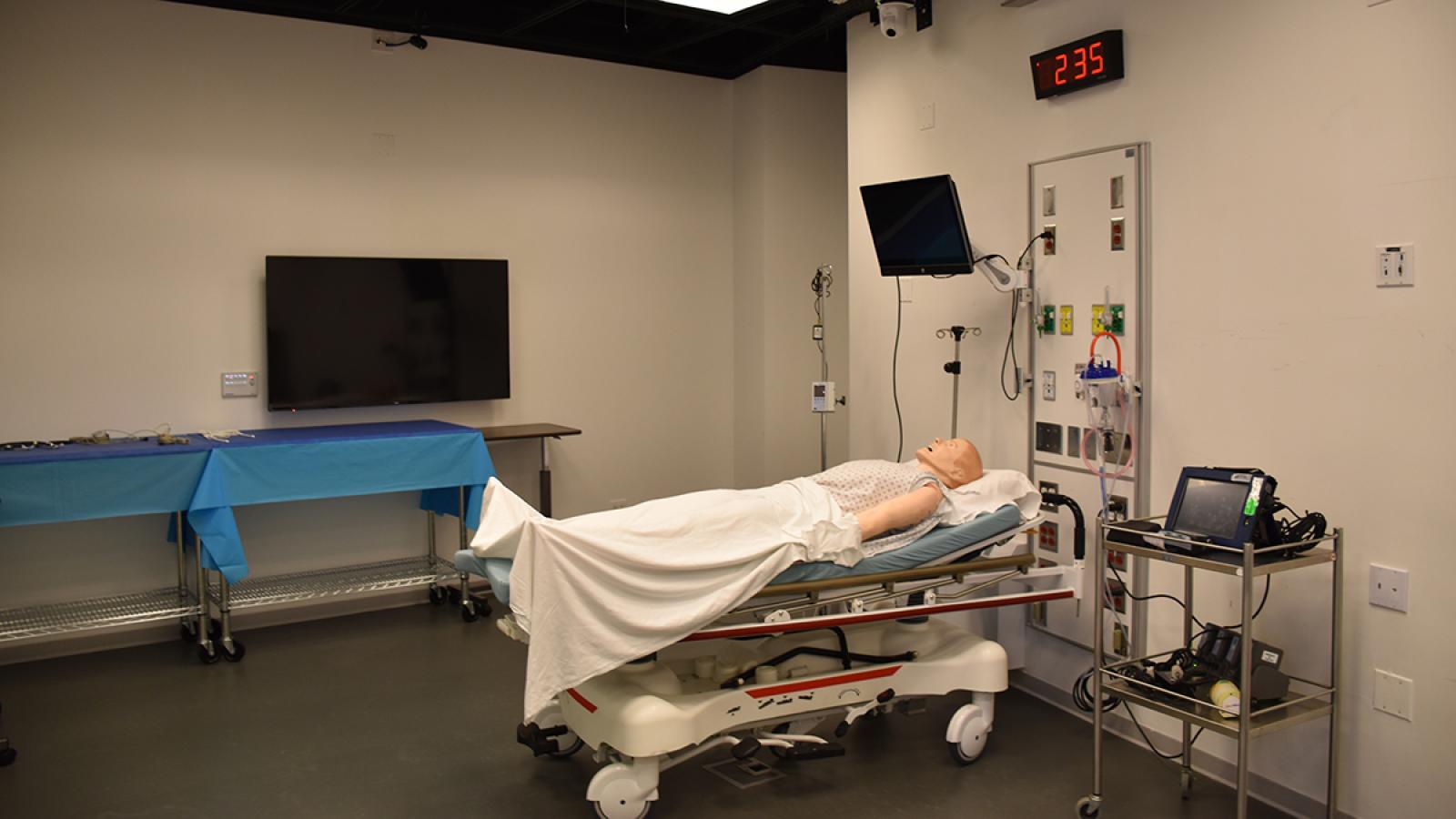Simulation Suites

Our 7th and 8th floor Simulation Suites are fully equipped for a range of medical and surgical training. Each suite contains a mock operating room, a patient room, and a dedicated debriefing area. These spaces are designed to offer realistic, hands-on training for learners at all levels, featuring advanced medical equipment, high-fidelity manikins, and video-conferencing capabilities. Whether performing surgical techniques or managing patient care scenarios, our suites provide an immersive and comprehensive training environment.
Mock OR

The Mock Operating Room is designed to simulate a real surgical environment for hands-on practice in advanced surgical techniques and procedures. The room is equipped with medical booms, OR tables, and laparoscopic towers, as well as medical gas connections for a comprehensive surgical training experience. Large monitors are positioned to provide real-time visual feedback, allowing learners to review their actions during the simulation. This space offers a realistic setting for practicing surgery and other medical procedures, enhancing both technical and decision-making skills.
Mock Patient Room with Headwall
The Mock Patient Room with Headwall is designed for high-fidelity manikin-based simulations, providing an immersive environment for learners to practice advanced patient care. The room is equipped with a headwall station featuring suction and medical gas connections, ensuring a realistic clinical setting. With a 55" display for real-time monitoring and a crash cart for emergency scenarios, this space is ideal for practicing a wide range of medical procedures and emergency response techniques. Faculty and staff collaborate to create detailed, realistic training scenarios that prepare students for real-world patient care challenges.
Suite Debrief Room

The Suite Debrief Room is designed for reviewing and discussing simulation activities. Located adjacent to the simulation rooms, it offers a comfortable space for orientation, post-simulation assessments, and feedback. The room features a large 55" monitor, a PC, web camera, and video conferencing capabilities, making it ideal for real-time discussions and remote communication. This space ensures that learners and instructors can thoroughly review their performance and learning experiences in a supportive and interactive environment.

